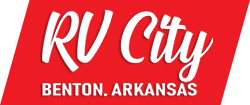524BBS FLOORPLAN
Classic Fifth Wheels
This Fifth Wheel focuses on a large bedroom and bathroom. The bathroom has a 48 x 30” shower with a seat and lots of countertop space with the vanity. The bedroom has a king bed option and storage across the front is vast and accommodating for all your needs. The living area features bar top seating for two and hide-a-bed sofa or theater seat options across from the television. This great lightweight 5th wheel couple’s coach meets so many wants and needs.
Exterior Features
- Laminated White OR Champagne Color Fiberglass Sidewalls
- High Gloss Front Cap
- Larger 76” Entry Doors
- Tinted Frameless Windows
- Power Awning w/ Adjustable Rain Dump and LED Light Strip
- 360 Siphon Black Water Venting
- Outside Speakers
- Teton All In One Wi-Fi Booster/LTE Prep & Antenna
- Roof & Ground Solar Panel Prep (All Models)
- Rear Ladder
- Black Tank Flush
- Strut Assist Fold-Out Steps
- Friction Hinge 30” Primary Entrance Door
- Lighted Entry Step
- Large Folding Grab Handles
- Outside Griddle w/ LP Hookup and Work Table
- Outside Shower
- Front Outside Storage
- Outside Antifreeze Inlet for Convenient Winterizing
- Slam Latches on Most Exterior Storage Doors & Magnetic Storage Door Latches
- Two Enclosed 30lb LP Gas Bottles w/ Storage Door Access
- Nautilus Water Management System
- 2” Accessory Hitch Receiver
- Keyed Alike Locks
- Electric Auto Leveling System (Opt. 524BBS, 524EWS, 526RK) Std all others
Construction Features
- 5/8” Plywood Tongue and Groove Subfloor
- Aluminum Bed and Dinette Bases
- Enclosed Underbelly
- Thermostatically Controlled Heated Holding Tanks
- Radiant Foil Insulated Underbelly, Front Cap & Slide-out Floors
- 6 Sided Fully Aluminum Framed (Floor, Walls, & Roof)
- Insulation Factors R-7 Side Wall, R-12 Floor and R-14 Roof
- Radius Roof With Vaulted Interior Ceilings
- One Piece Seamless Roofing Membrane
- Surface Coated Steel I-Beam Frame
Towing Features
- LCI *Turning Point Pin Box Hitch
- Torsion Axle, Rubber-Ryde Suspension w/ Easy Lube Axles & Never Adjust Brakes
- Rear Observation Camera Prep w/ Molded Mounting Plate
- Undermounted Spare Tire
- Polished Alloy Wheels
- Nitrogen Filled 16" E-Rated Goodyear Endurance Tires
- Tire Pressure Monitoring System with Monitor
Interior Features
- Newport Ash Cabinetry
- Autumn Wood Cabinetry
- Screwed & Glued, Solid Wood Cabinet Doors & Drawers With Hidden Hinges & Upgraded Hardware
- 35,000 BTU Floor Ducted Furnace
- 50 Amp Service with 2nd A/C prep
- Carbon Monoxide Detector
- 12 Volt Power Plug With USB Charging Port
- Battery Disconnect Switch
- 55 Amp Converter With Charger
- Flush Mount Ceiling LED 12 Volt Interior Lighting w/ Multiple Switches
- Water-Pur Filtration System
- Water Heater By-Pass Kit
- Maxxair® Ventilation Fan and Vent Cover
- 13,500 BTU Ducted A/C
- 6 Gallon Quick Recovery Auto Ignition Gas/Electric Water Heater
- One Control We RV App Control for Lights/Awnings/Slides
Living Area Features
- Fireplace (N/A 524BBS & 524EWS)
- Deluxe Tri-Fold Sofa
- Theatre Seating w/ Adjustable Lumbar Support & USB Ports (Opt. 524BBS)
- Night Roller Shades
- Ceiling fan
- 76" Slide Out Height in Living/Kitchen
- LED TV With Upgraded Speaker System and Subwoofer
- Multi Zone Stereo w/ DVD/CD/AM&FM & Bluetooth
- Hybrid Carpet In Most Living Room Slides
Bedroom Features
- Optional TV
- Carpetless Main Bedroom Floor
- Under Bed Storage
- Headboard & Residential Bedding
- Individual Reading Lights
- Two Bed Side Power Outlets
- 60 x 80 Queen Bed
Kitchen Features
- Three Burner High Output Gas Range with Flush Mount Glass Top Cover
- Trash Can in Kitchen (Select floor plans)
- Microwave Oven
- Recessed Cooktop and 21" Oven w/ Flush Mount Cover
- Hidden Hinge Cabinet Doors
- Residential Full Extension Metal Drawer Guides
- Solid Surface Kitchen Countertops
- Designer Kitchen Backsplash
- Flush Mount Stainless Steel Sinks With “High Rise” Pull-Down Faucet
- 11 cubic foot 12V Refrigerator w/ Inverter and Roof Solar Panel (N/A 528IKRL, 529IKRL, 529RKB Std all others.)
Bathroom Features
- Bathroom Skylight
- Porcelain Residential Style Bowl Foot Flush Toilet
- Maxxair® Ventilation Fan and Vent Cover
- ShowerMiser Water Saver System
- Upgraded Residential Faucet
- Toothbrush Holder, Soap Dish, Towel Ring
Options
- 15,000 BTU Ducted Roof Air - Included
- 2nd Roof A/C w/ Chill Chaser Heat Strip in Bedroom - Included
- Bedroom TV
- Extra Maxxair® Ventilation and Vent Cover - Included
- Flip Down Rear Storage Deck (250 lbs. Max Load) - Included
- Slide Toppers
- ThermoPane Window Upgrade
- Free Standing Table and Chairs (N/A 524BBS, 529IKRL)
- Day Night Roller Shades - Included
- 190W Roof Solar Panel (Opt. 528IKRL, 529IKRL, 529RKB, Std all others) - Included
- Washer/Dryer

![]()
![]()



































